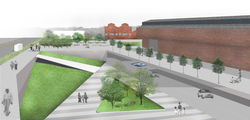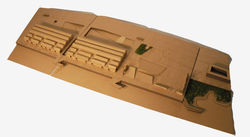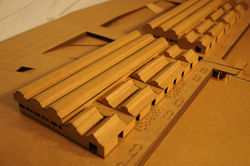top of page
MY PORTFOLIO
Landscape Architecture Student
 Concept model (Partii) |
|---|
 Concept model |
 |
 Collumns |
 Drainage Diagram |
 |
 Site Plan |
 Site Sections |
 Site Perspective A |
 Site Perspective B |
 Site Model |
 Site Model - Details |
 Site Model - Details |
 Site Model - Details |
The studio exercise focused on translating the goals and and essential zoning ideas outlined in the framework effort into more specific masterplans for our assigned sites. Needs and opportunities are witnessed during the site visit in Yangon, while together with outlining goals in framework plan, the final product combined of site strategies that could be committed to physical realization.
SHIFTING SITES: YANGON
Systems, scales & strategies in the urban landscape
bottom of page